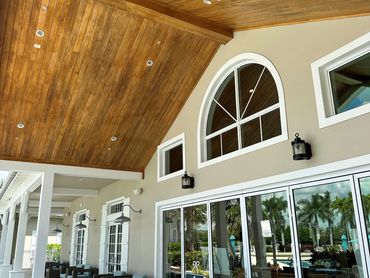RENOVATIONS
Renovation Updates
Locations of HOA Management Team during renovations
The Outrigger Building will remain closed during construction. Please use alternate offices at the Island Club and Fitness Center for assistance.
Island Club
- Administrative Assistant, Carol – Lease applications, Access support, Payments, and General Inquiries
Fitness Center Office
- Assistant General Manager, Danny – Landscaping needs and Compliance
- Assistant General Manager, Holly – Purchase applications, DRC, and Compliance
Outrigger Building (not accessible to residents during the construction period)
With a scheduled appointment these staff members can meet residents outside of the Outrigger building.
- General Manager, Scott Monk
- Maintenance Manager, Elmer Wilson
- Activities Director, Richard Martin
Renovation Construction Photos - September, 2025
Renovation Pre-Construction Photos - July, 2025





































